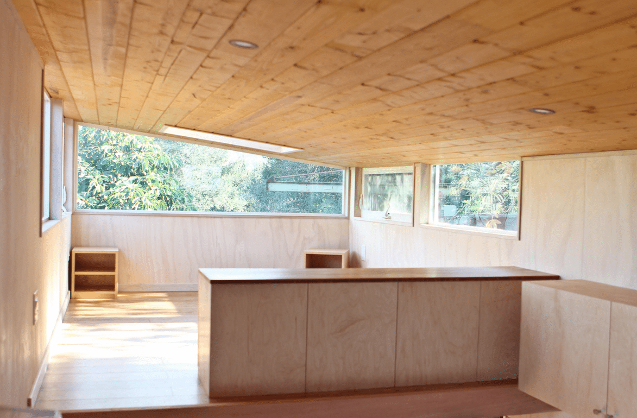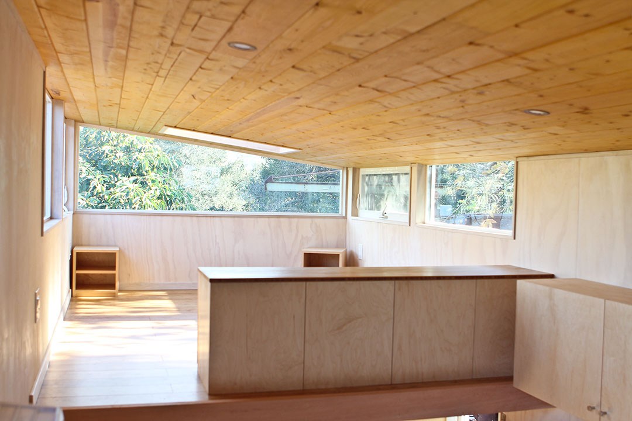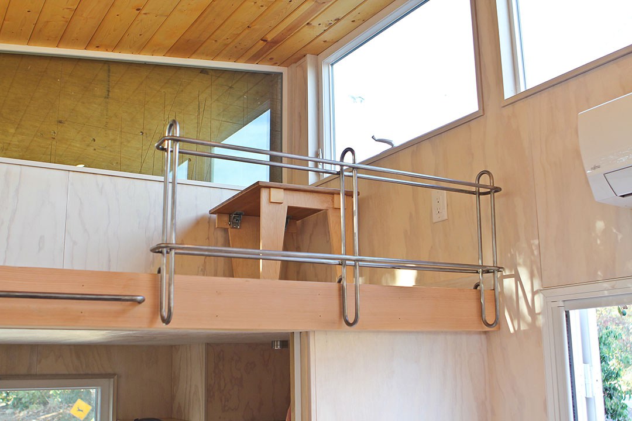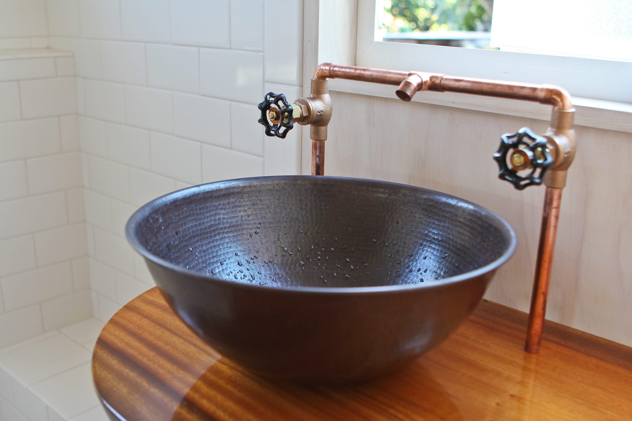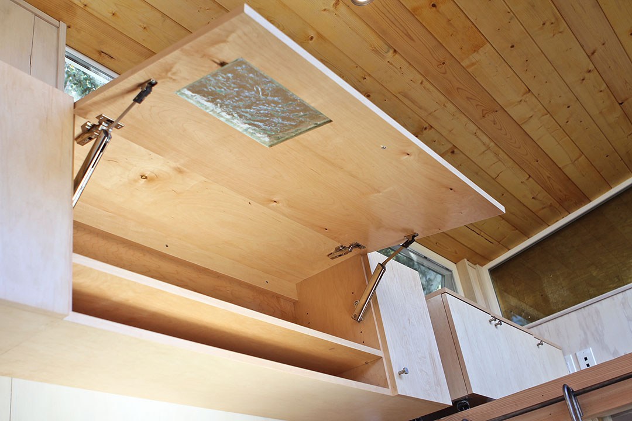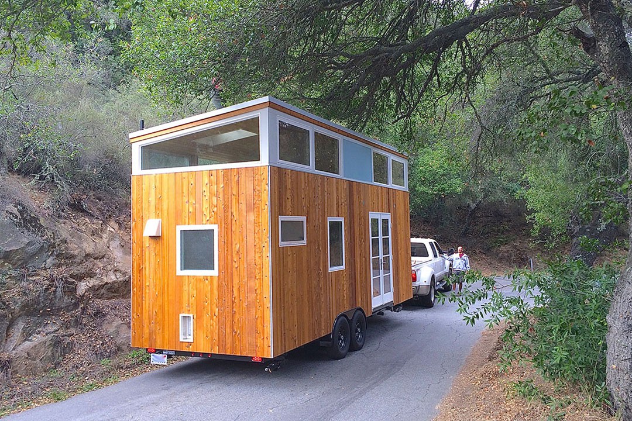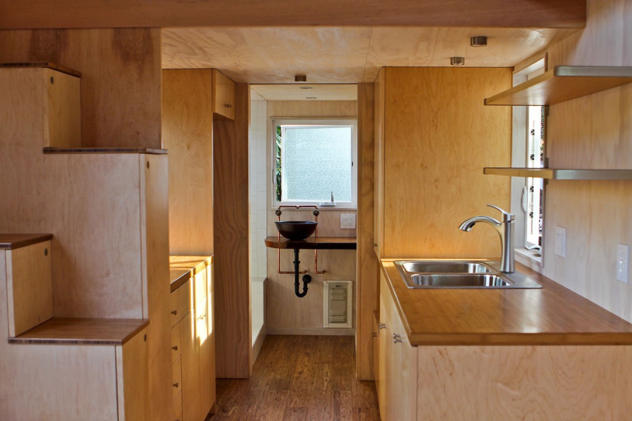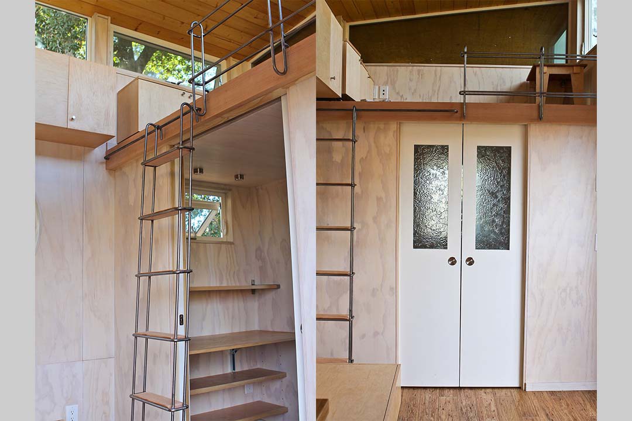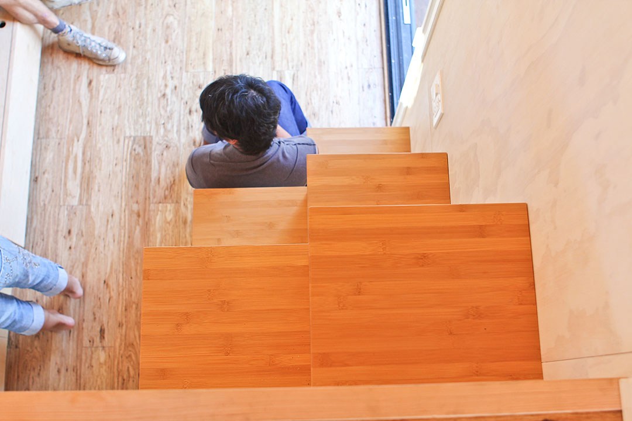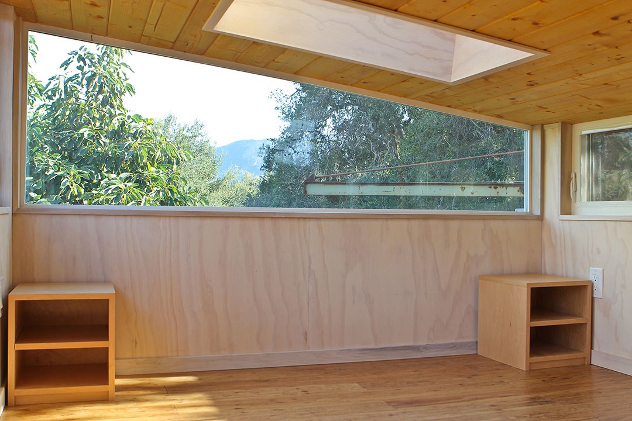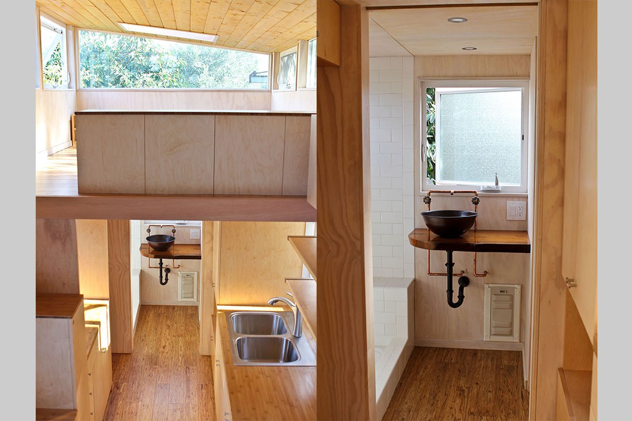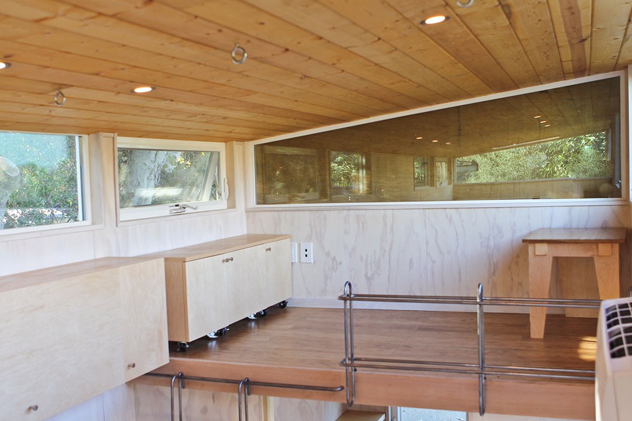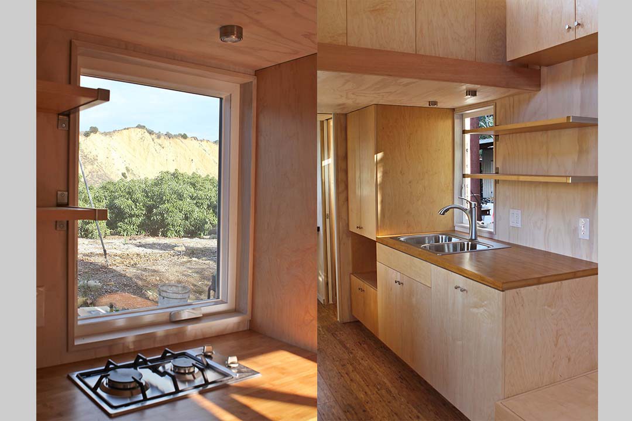The LIGHT HAUS Tiny House – 30% Off Sale!
The Light Haus is a fully customized tiny house that was designed for a couple – she is 5’0″ and he is 6’4″ tall. The design provides height clearance of 6’8″ below the loft, and 4’6″ above the loft. At 24′ long, many features have been incorporated: 2 separate office spaces, large and functional kitchen, luxurious bathroom, roomy bedroom loft accessed by innovative stair design, copious amounts of storage, and even a special access door for a cat!
Clerestory windows, an abundance of light, a light interior color pallet, and non-toxic materials, make this home truly feel like a refuge from the outside world. The Light Haus is ideal for a single person, a couple, and would make a beautiful ADU on a city lot and/or nightly rental for AirBnB crowd.
“I was honored to be able to design the tiny house that Anna & Kevin always dreamed of. It was a challenge – to house a very tall man (6’3), to provide two office spaces and a full-size kitchen. But I believe the more design constraints you have, the more creative you become…. It has been more than a year since Anna and Kevin have lived in their tiny home. They have left their corporate job and living life with freedom to do what they love. Anna has been praising the life of simple living and has encouraged others to do the same.”
-Vina Lustado
- Built on 24′ long trailer with 18″ bump-out
- Two separate offices for him and for her
- Large bedroom loft with lots of storage
- Uniquely designed stairs with storage
- Luxurious bathroom with large shower & custom sink
- Full size Kitchen with induction stove
- Heating and cooling with mini-split
- DMV registered and RVIA certified
- All custom furniture for multi-functionality
- Non-toxic healthy interior with no formaldehyde

